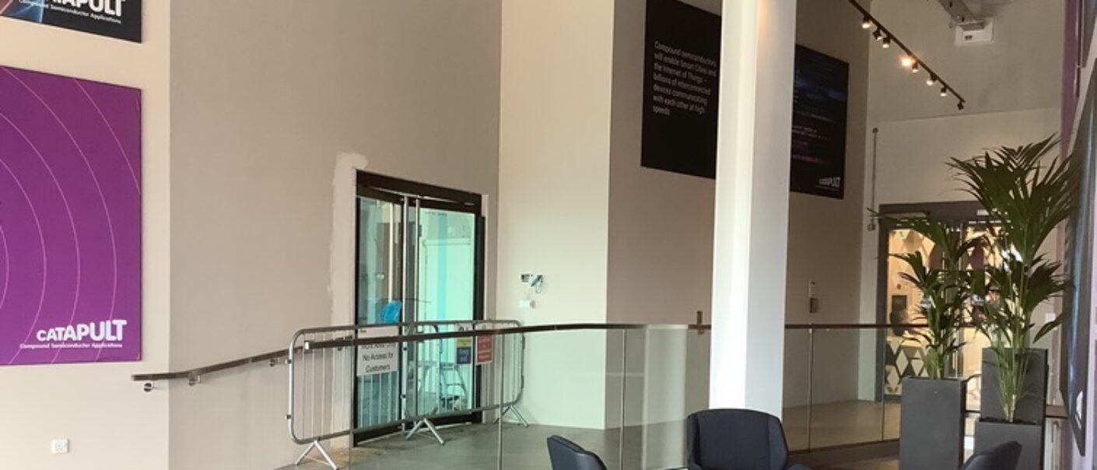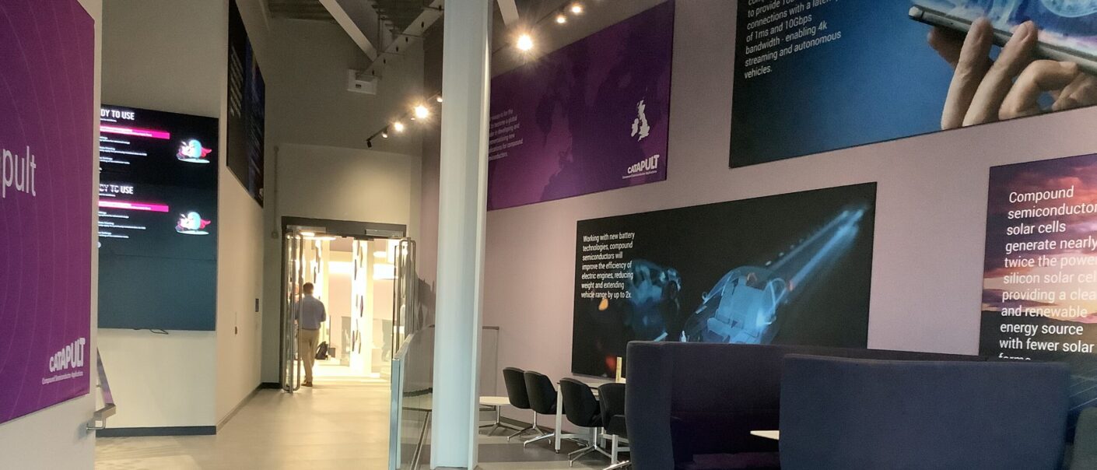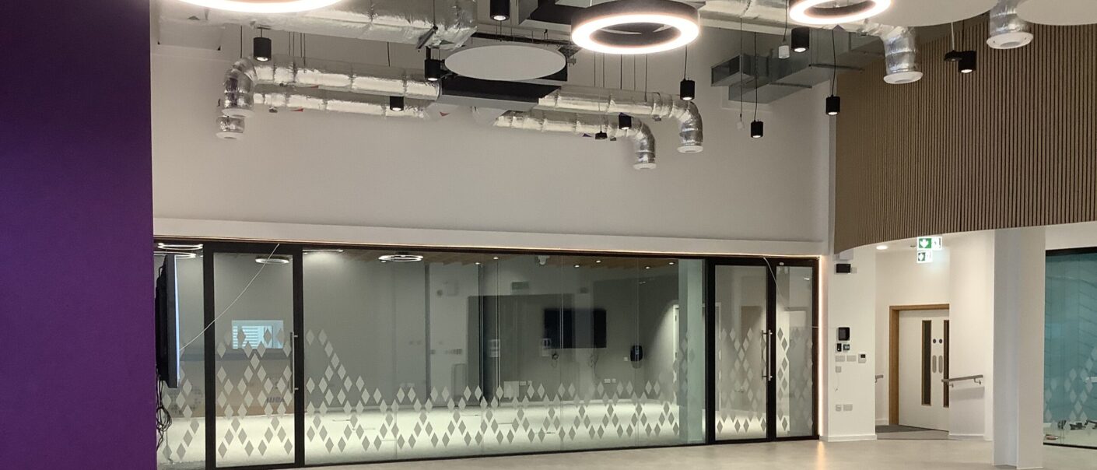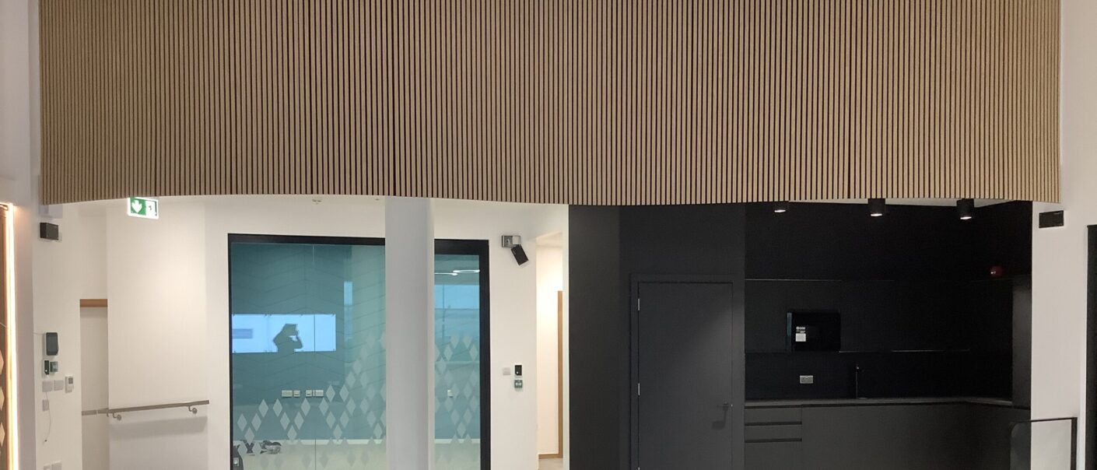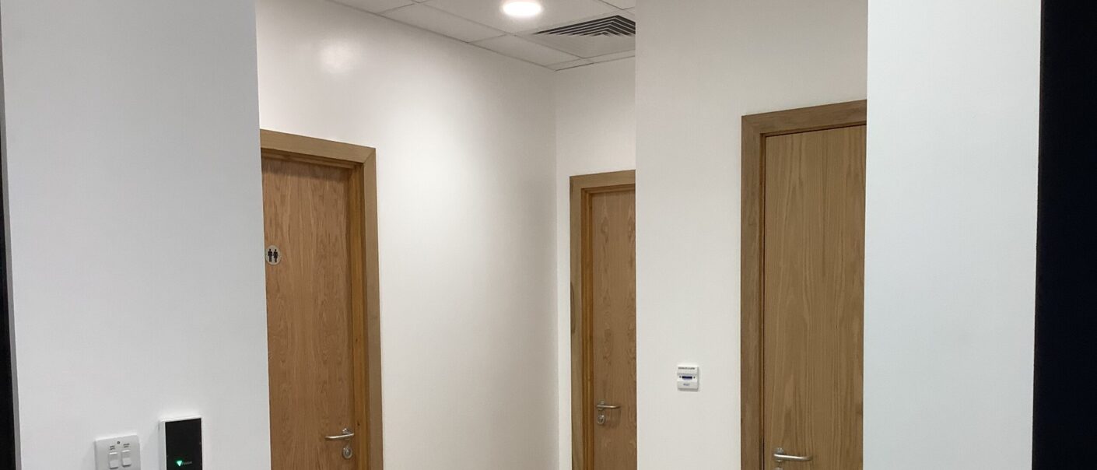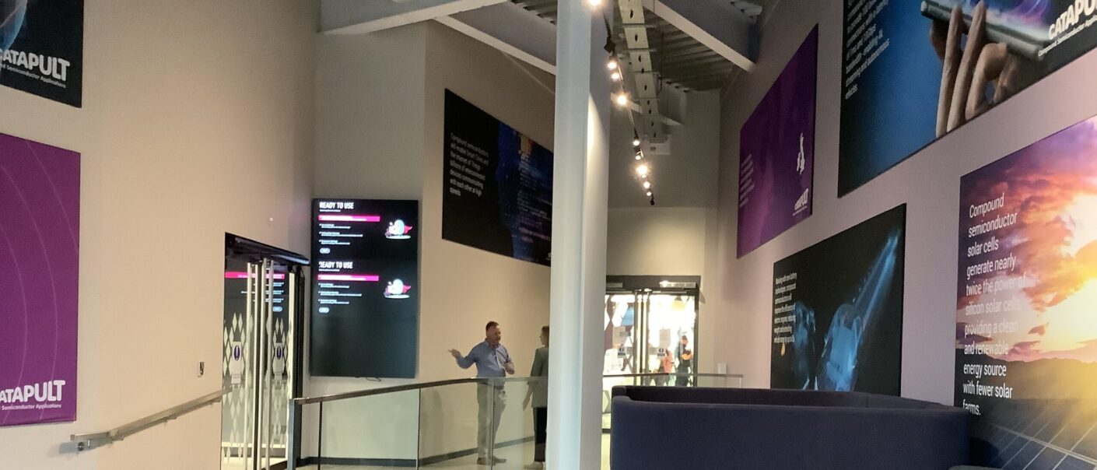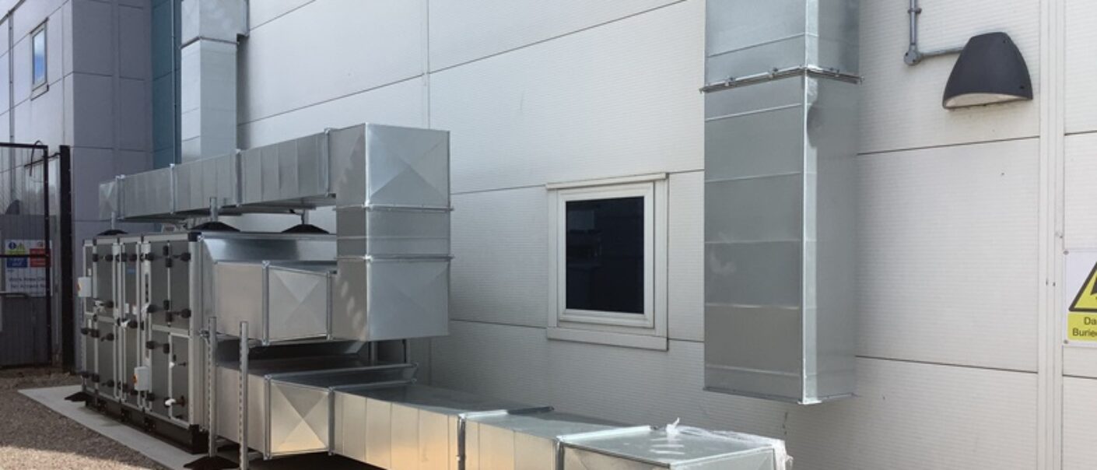Catapult Refurbishment
The project involved transforming an existing shell space within the CSA Catapult Facility into a fully functional, adaptable, and modern conference centre with an office, kitchenette, and toilet facilities.
The scope of work included internally lining and finishing the external walls to create a modern interior, installing a new raised access floor throughout to accommodate building services and enhance flexibility, and constructing new structural framing and glass partitioning to form a dedicated conference room and small office space.
Additionally, metal-frame partitions were used to create a new suite of WC facilities and an integrated kitchenette. A curved feature timber bulkhead and other ceiling finishes were installed to define and enhance the new areas.
The project also included the provision of modern feature lighting, advanced air handling and space heating systems, ensuring the facility met contemporary standards for comfort and energy efficiency.

